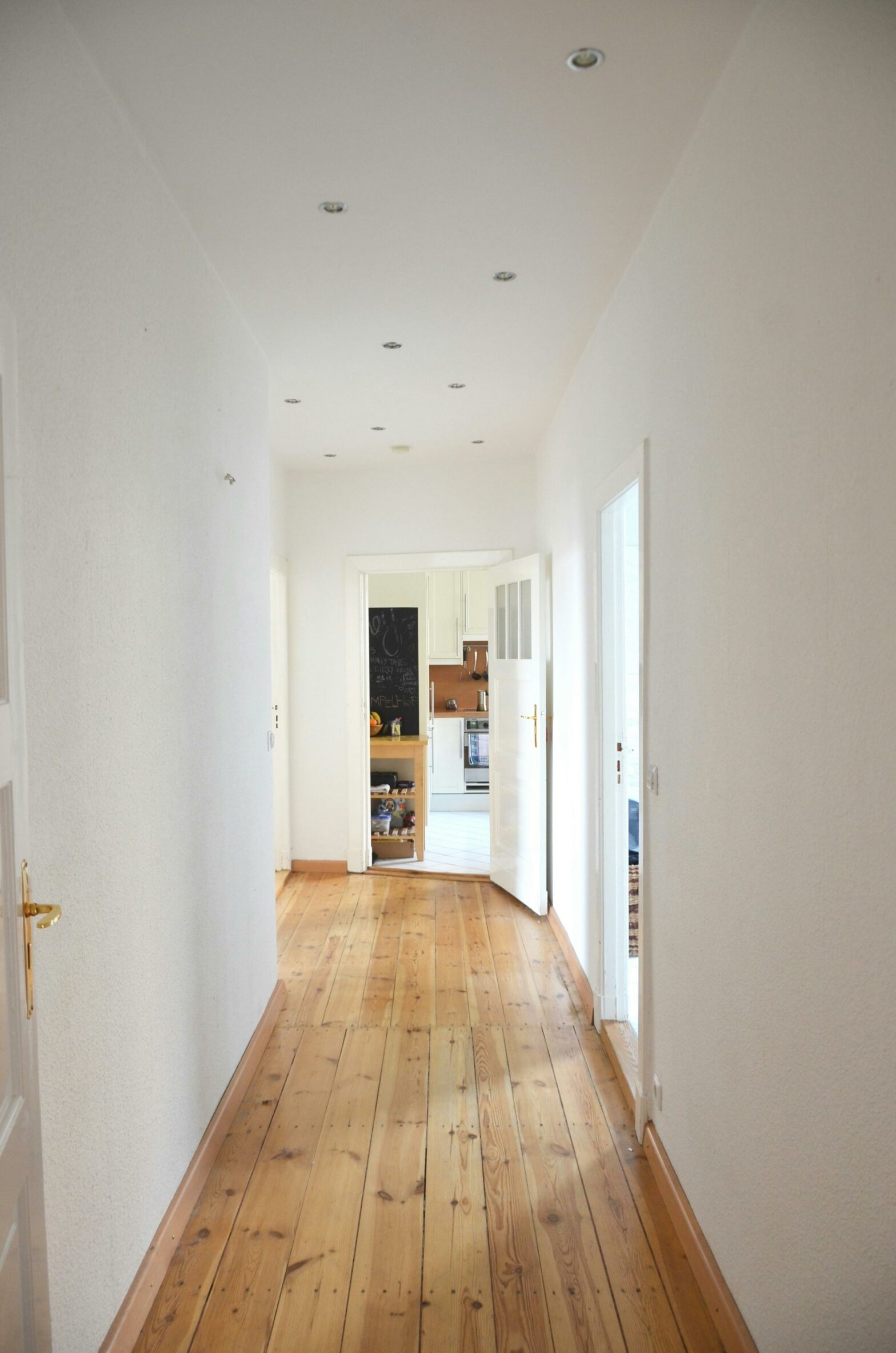
How Big of an Opening Can You Make in a Load-Bearing Wall?
Are you about to tackle some home renovations? If so, you may be wondering how big of an opening you can make in a load-bearing wall, or you may be thinking about load-bearing wall removal. This can be done to make more room in your living area, combine two rooms, or provide more natural light.
In any case, the question at hand is this: How can you guarantee your home’s structural stability during this process?
The first step is to identify the load-bearing wall. By transmitting the weight of the house to the foundation, a load-bearing wall is essential in sustaining the floor and/or roof. A partition wall, on the other hand, is not meant to support any weight and is just used to divide areas.
It is imperative to get the advice of qualified load-bearing wall removal specialists before attempting to properly cut or even enlarge an opening in a load-bearing wall. These experts know how to guarantee the success of your project without risking the structural integrity of your house.
What Constitutes a Load Bearing Wall?
Identifying a load-bearing wall may be difficult, but when you use load-bearing wall removal specialists, it becomes easy to discern between the two types of walls.
Generally speaking, each of your home’s outside walls is essential to maintaining the overall framework. It’s important to understand that walls that are oriented vertically may also support loads in multi-story buildings.
Look for perpendicular joists or strategically placed struts that support the ceiling and roof to properly identify a load-bearing wall. Additionally, keep an eye out for persistent footfall behind the wall, which is frequently hidden in the crawlspace. This indicates that it is load-bearing, as you can validate.
Knowing the maximum opening width is crucial when considering to create a hole in a load-bearing wall. This will make it clear to you if it is possible to increase a load-bearing wall’s size without sacrificing safety.
Can a Wall Supporting a Load Be Removed?
Of course! It is possible to remove a load-bearing wall, but you avoid risking the structural integrity of your home and use professionals – like us! Cutting a hole in a load-bearing wall without the assistance of a professional can have disastrous consequences. Costly errors might seriously jeopardize the structural integrity of your house.
Hiring only certified and experienced engineers and contractors for load-bearing wall removal guarantees your safety. Remember that finding and removing a load-bearing wall involves more than just structural considerations.
These walls frequently conceal essential components like electrical wires and pipelines, which makes the project’s implementation even more difficult. In fact, hiring a plumber and electrician in addition to an engineer could be necessary.
You may also have to make adjustments to some of the underlying floor constructions if you want to remove a load-bearing wall from an upper level in order to preserve the load route to the foundation. It is imperative that specialists be hired for this position due to safety concerns. Hiring specialists might be more expensive than doing it yourself, but there are clear advantages, such increased safety, quicker project completion, and permit compliance.
The Benefits of Using a Skilled Load Bearing Wall Contractor
These experts are equipped with the abilities to do such jobs in a secure and efficient manner. They take into account the permitted extent of the maximum aperture in a load-bearing wall before proceeding. They also take into consideration the particular architecture of your home when determining the precise width of the aperture in a load-bearing wall.
To put it another way, you may feel secure knowing that your house and its load-bearing walls are in capable hands!


